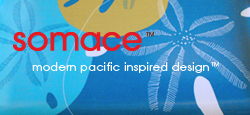
while waiting at my acupuncturist's office yesterday, i had a moment to flip through the summer issue of readymade and chanced upon architect craig steely's latest creation - the ohanapod, a modern guest cottage getaway located a few steps away from the main residence built on the big island's lava fields (thus the name lavaflow 2).
the family splits their time between sf and hawaii so the main components were fabricated in california and shipped over for assembly. friends were wooed to the island to help complete the partial pre-fab design which was constructed in three and a half weeks with volunteer labor (my kind of peeps!). jalousies received a modern makeover and the main design element plays on the ubiquitous window treatment with galvanized steel which both shields the structure while allowing the tradewinds to circulate. a few colorful plexi panels were added for peeks outside and to bring in a little sunshine.

the space measures a mere 144 square feet which is just enough room to keep friends and family comfortable without sacrificing too much land. and, wouldn't the ohanapod make a fab office or studio in between house guests?
the ohanapod, alas, is reserved for friends of the steely 'ohana but you can spend your big island getaway at two other projects commissioned nearby - hale balleja and the monkeypod treehouse which are both located on the puna coast.
p.s. a quick tutorial on making the plexi louvers is shared online as well as a step-by-step gallery of the ohanapod's three week build.
{photo credit: john granen for readymade}
 Sep 16
Sep 16 





































